Port Credit Legion Renovation Drawings
This is a drawing set I completed with a group during my final semester at Sheridan. The drawing files shown are the ones I worked on. The project was for the renovation and update of the Port Credit Legion in Mississauga.
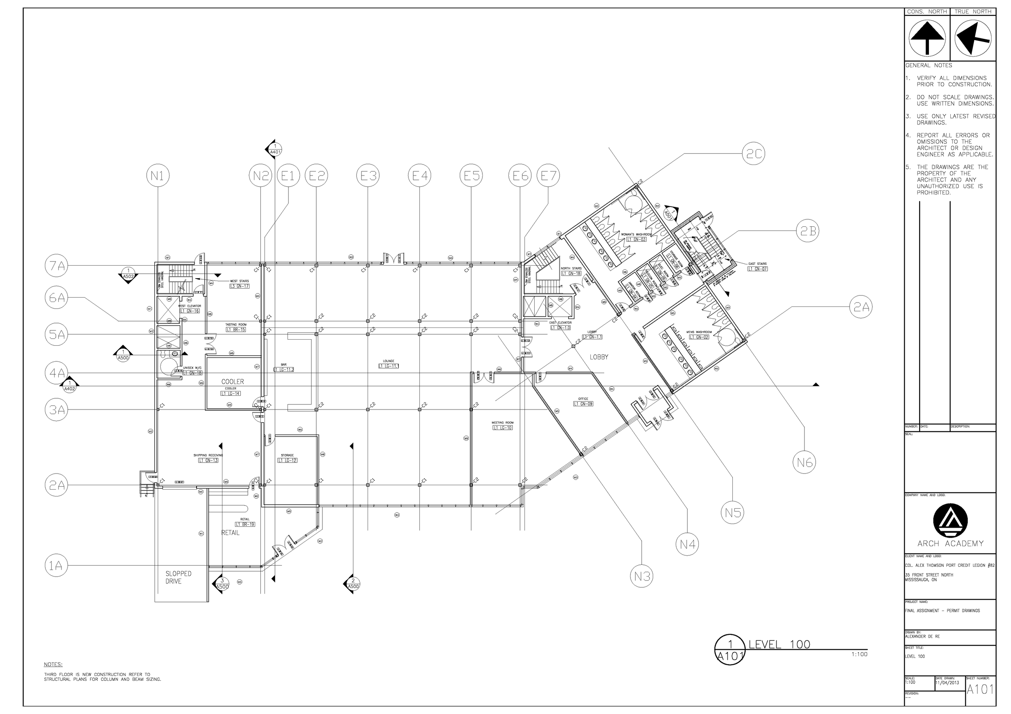
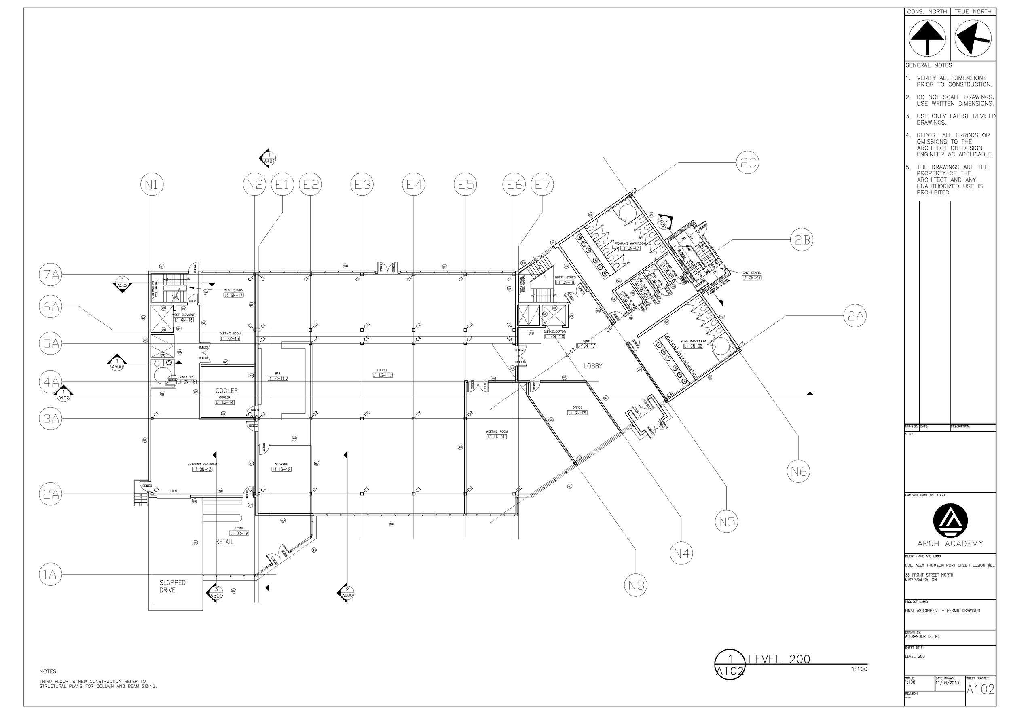
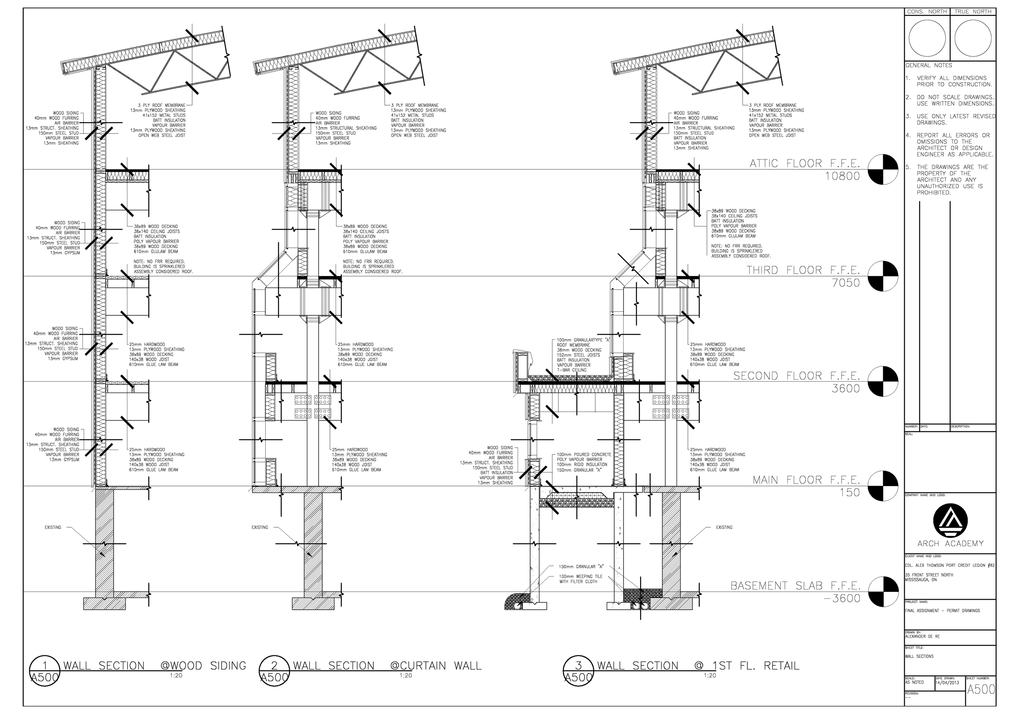
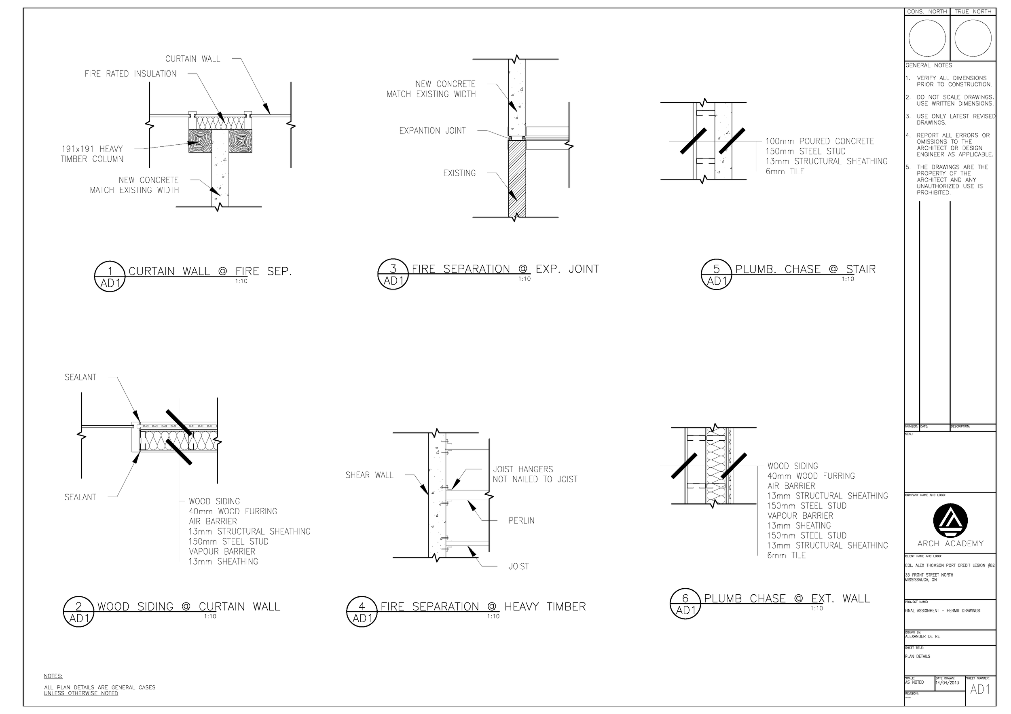
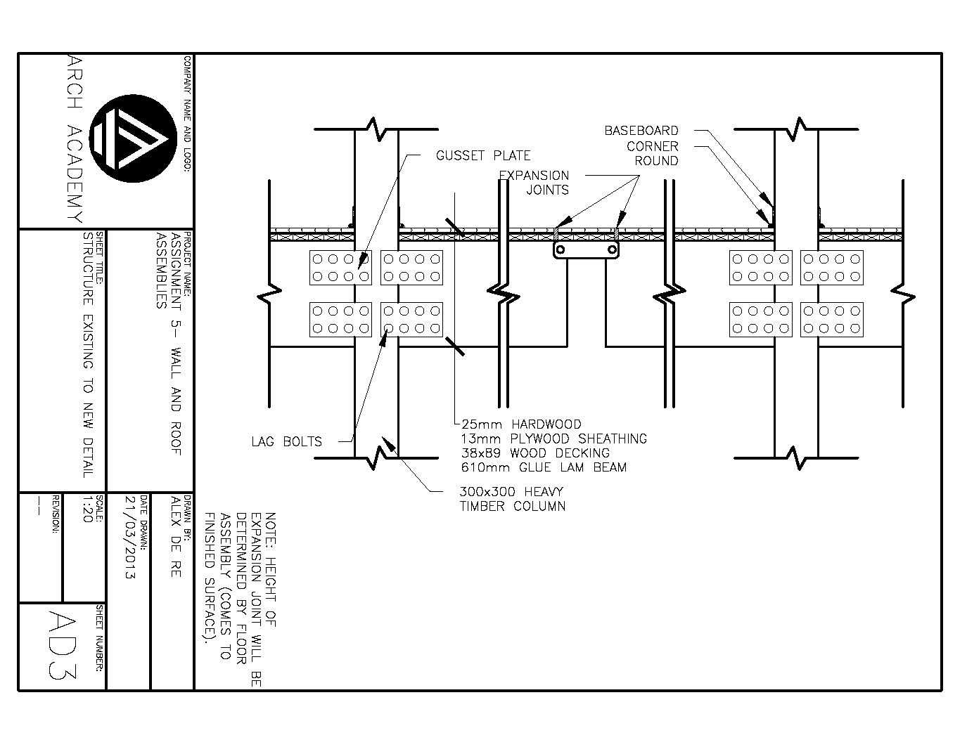
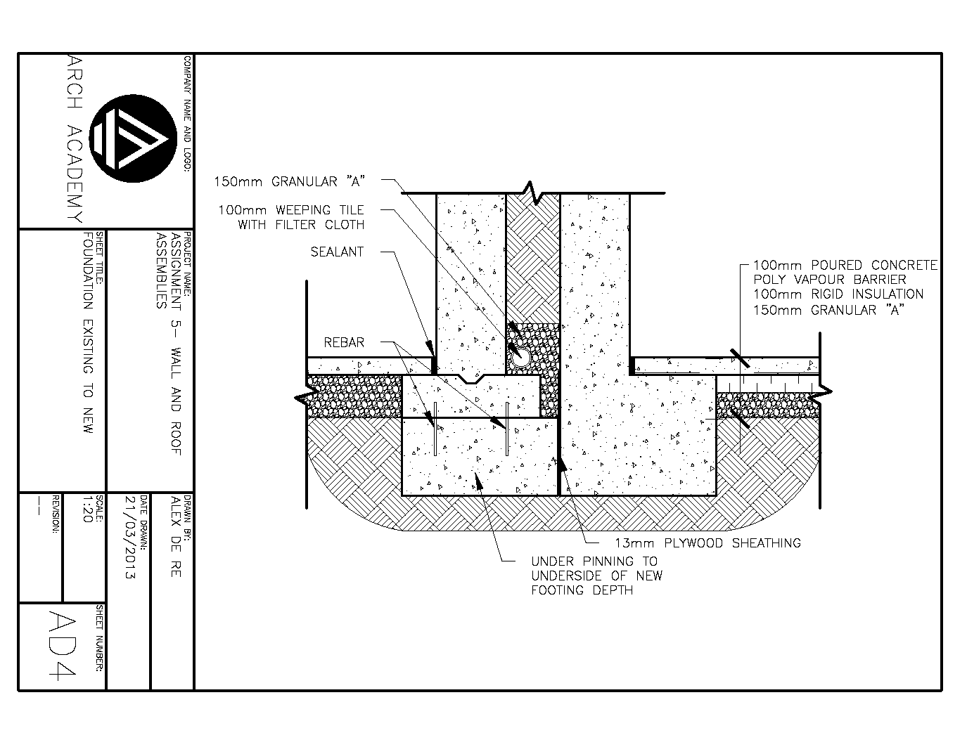
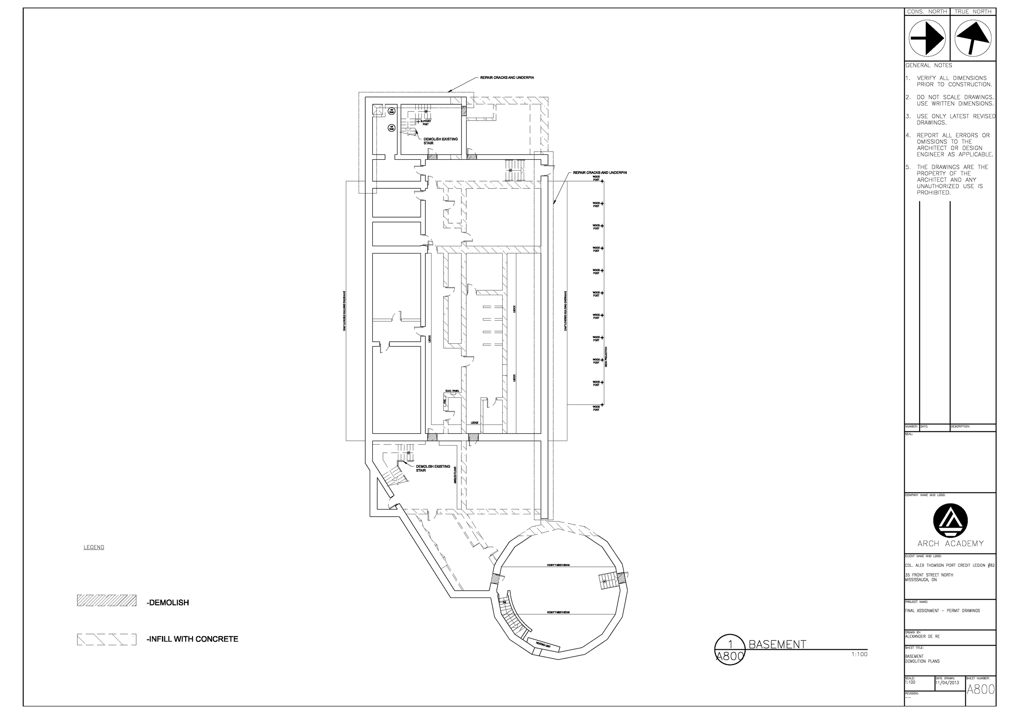
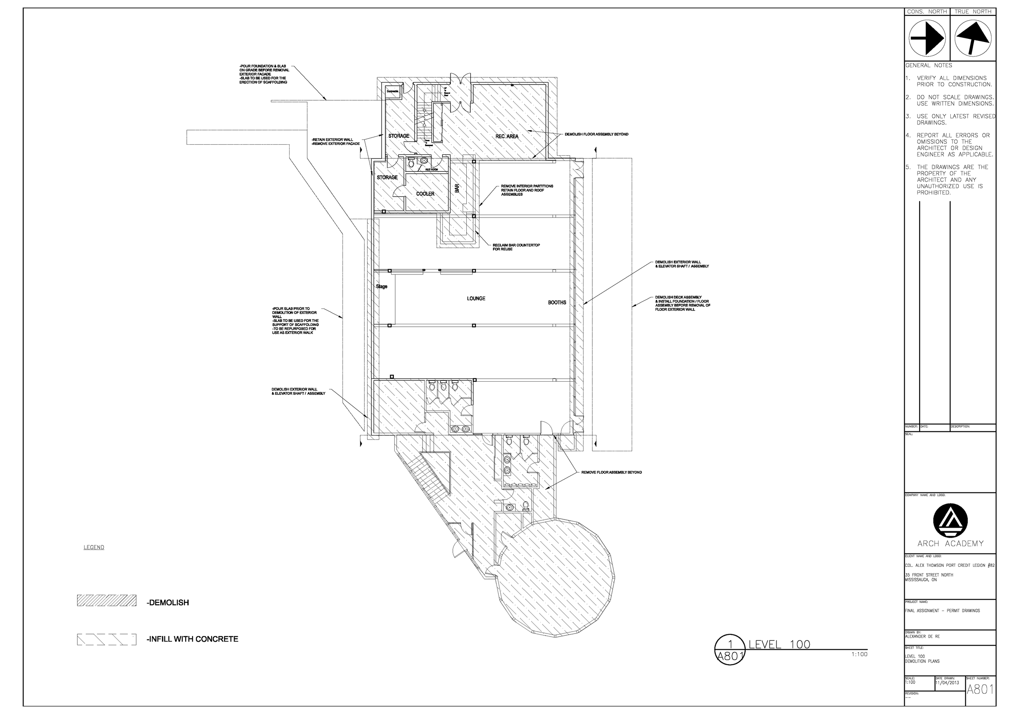
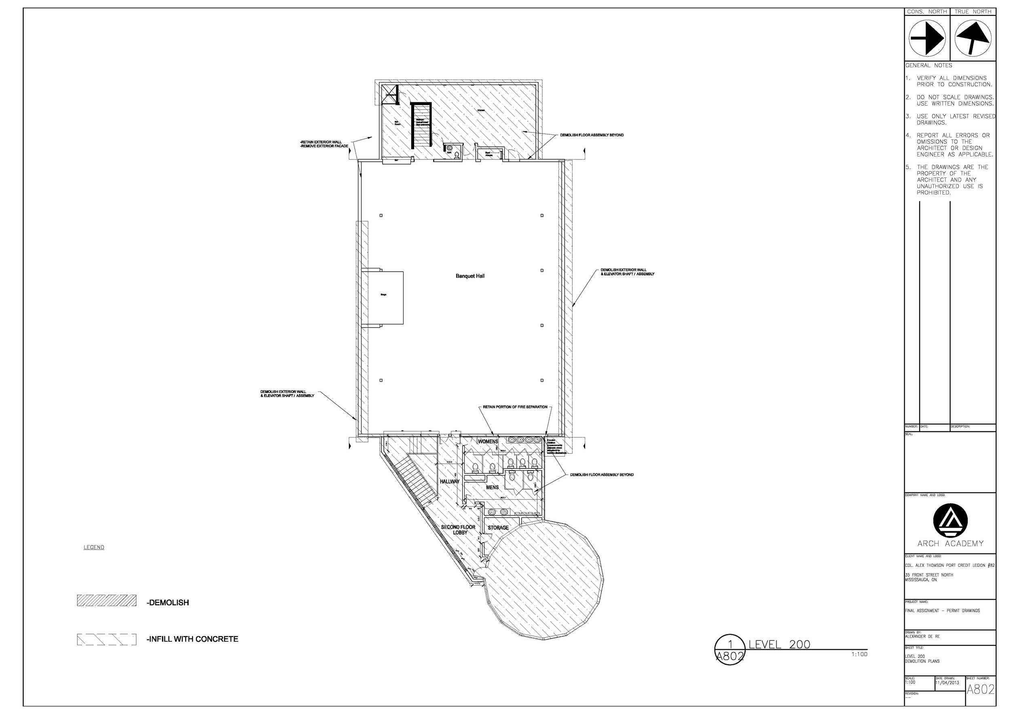
Building Information Modeling
This project was a proposed building to be built on the Sheridan College campus to expand the Architectural Department. This project was drawn and rendered in Autodesk's Revit a program that one could easily describe as a dream to design with.
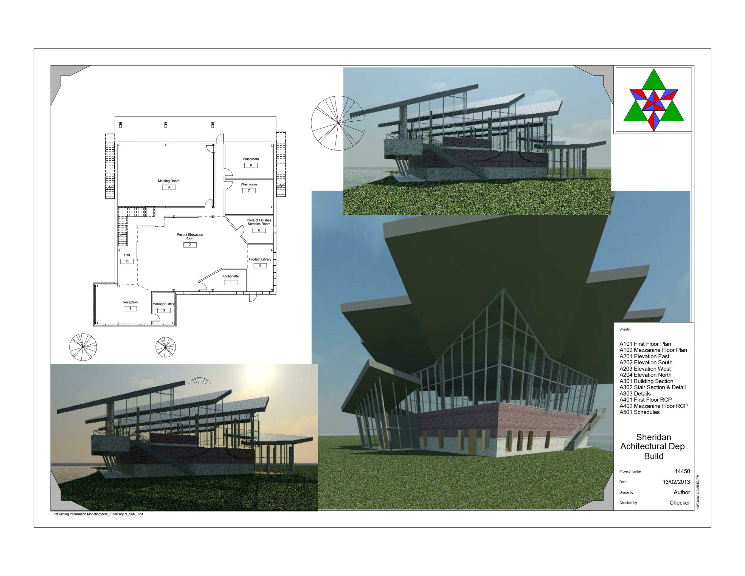
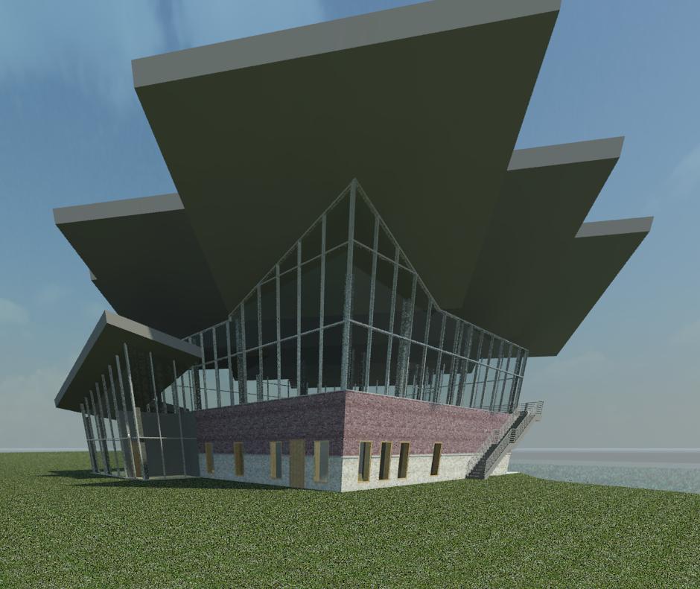
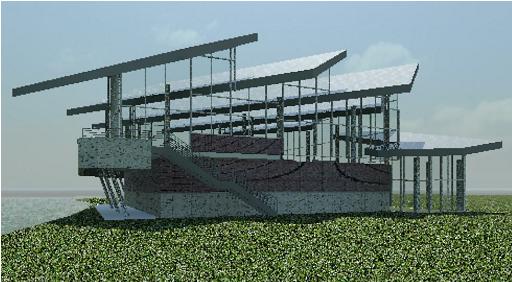
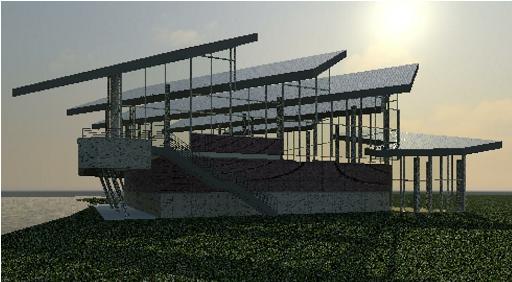
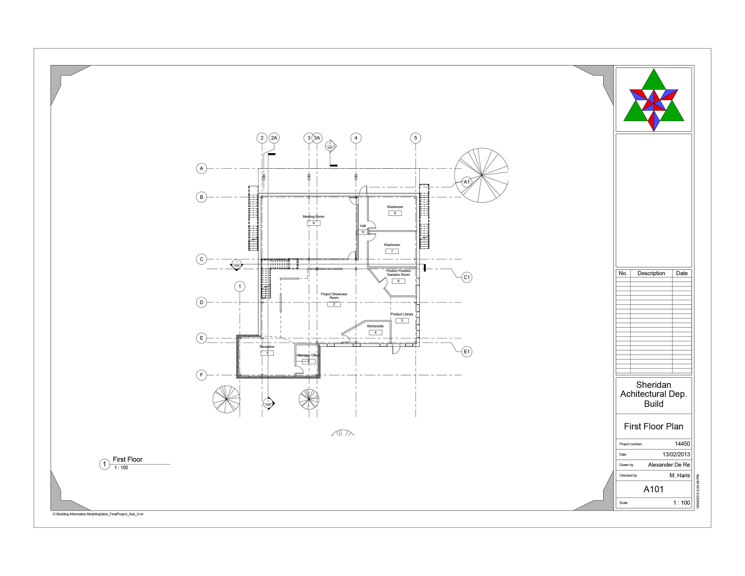
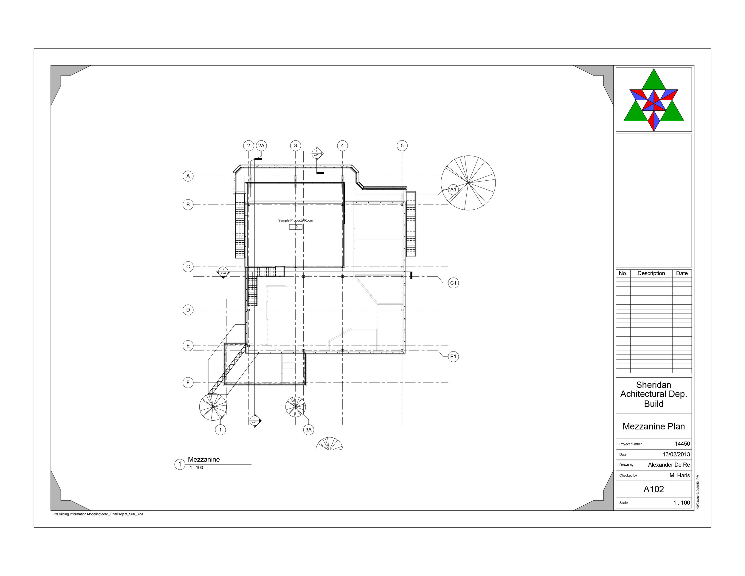
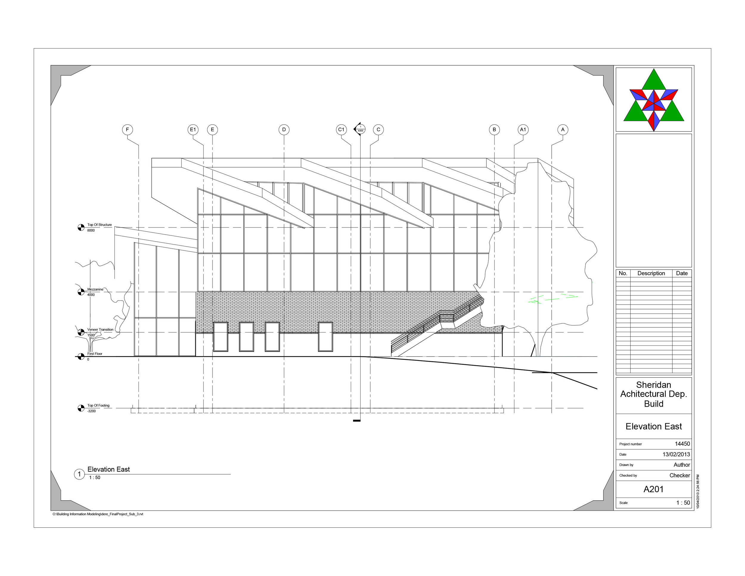
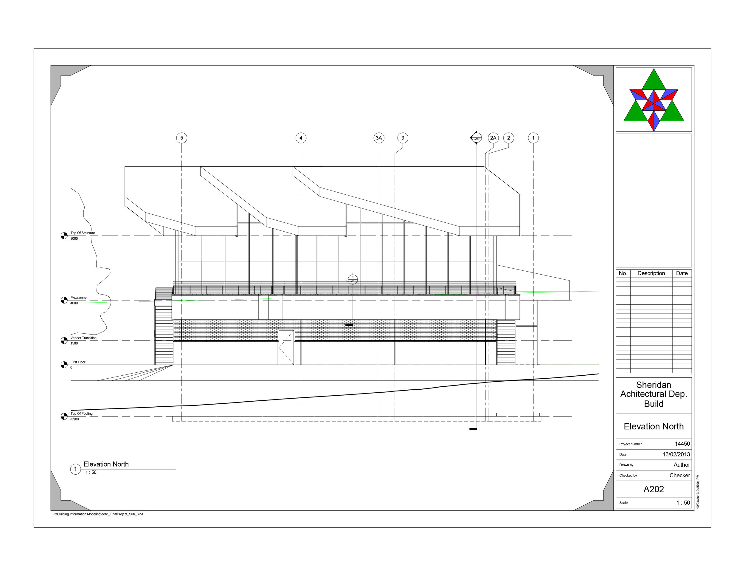
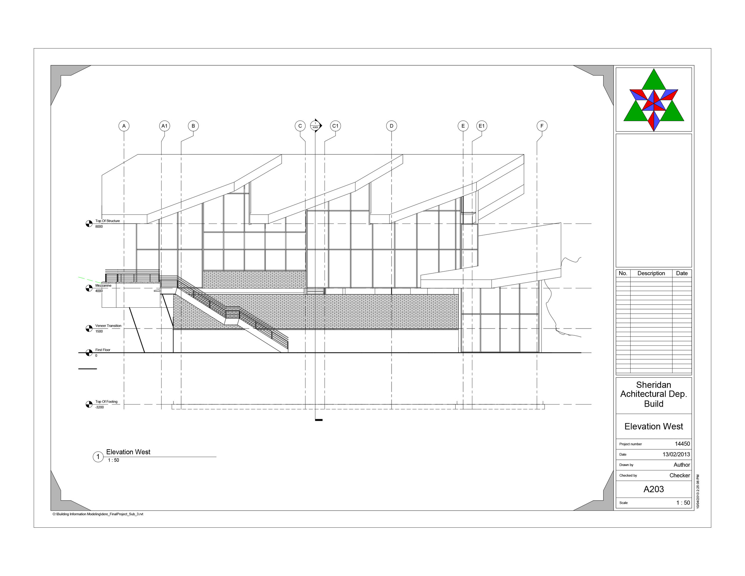
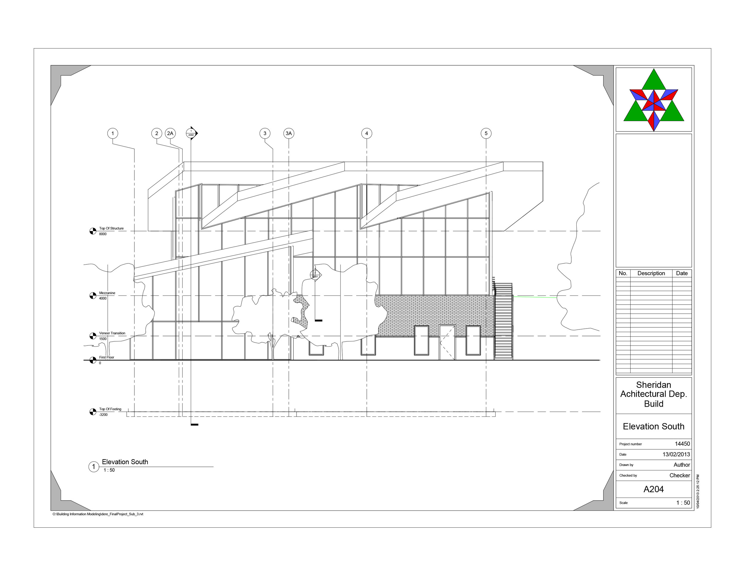
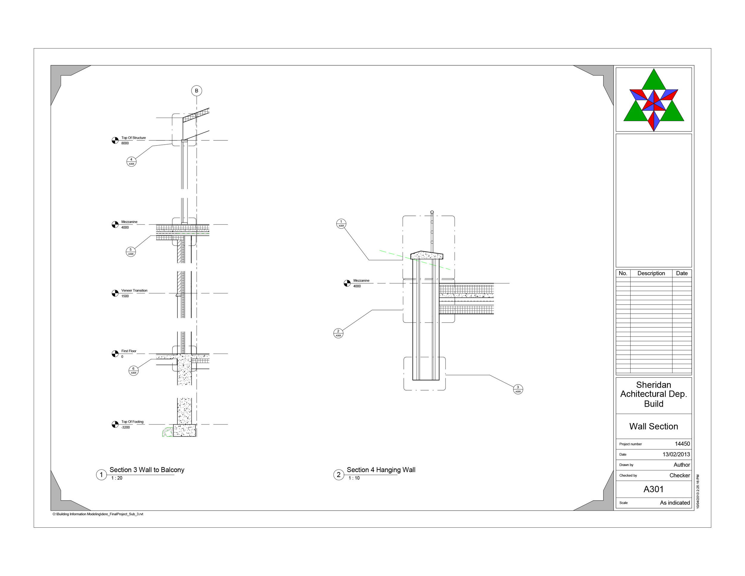
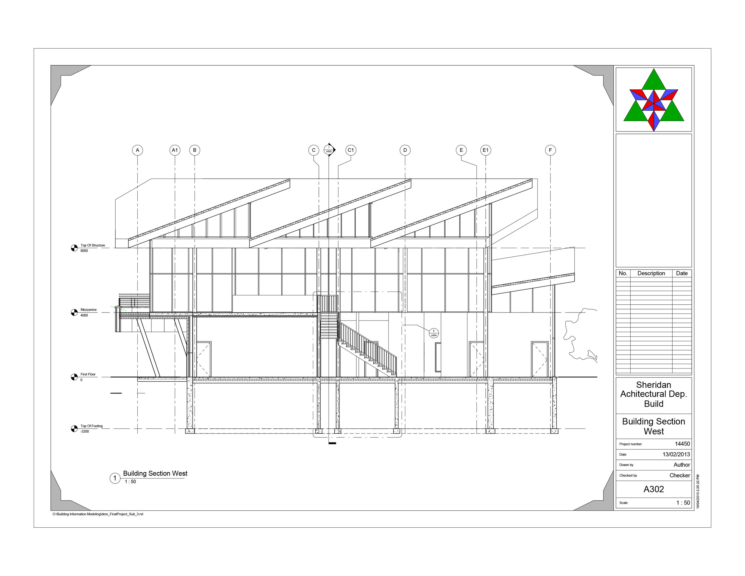
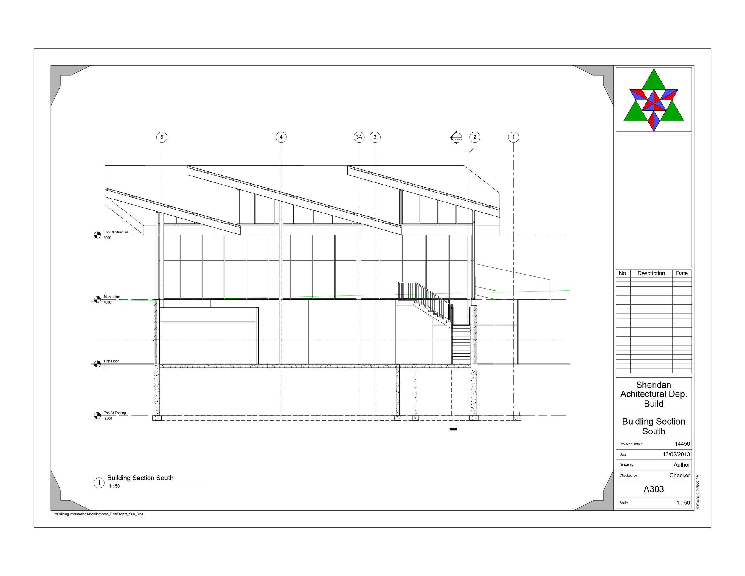
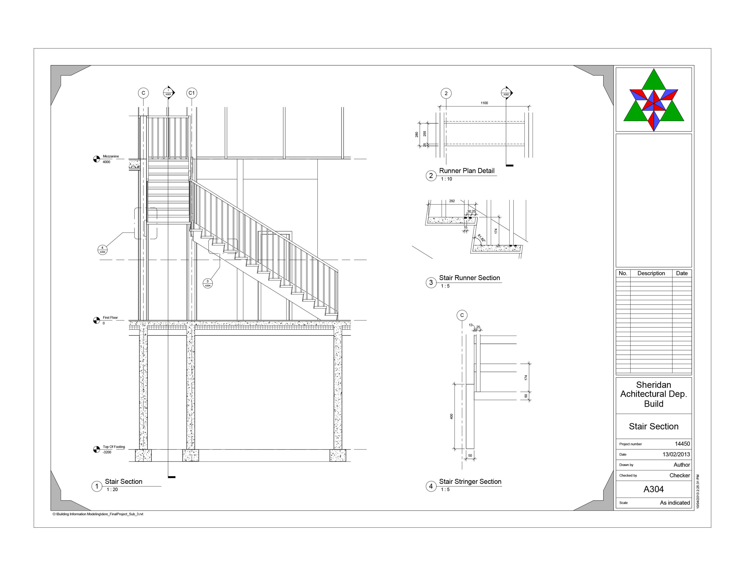
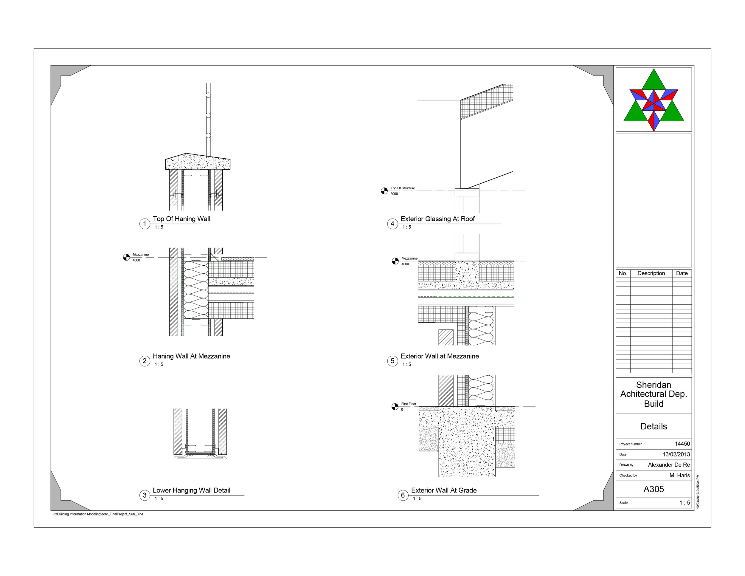
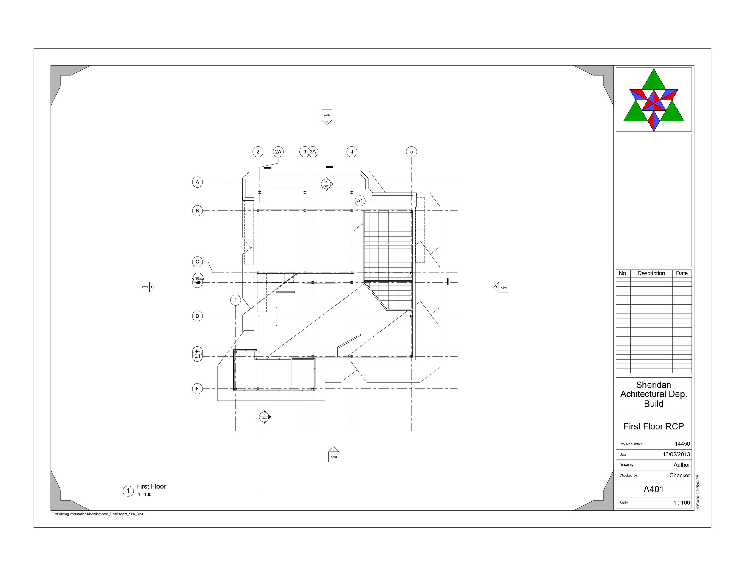
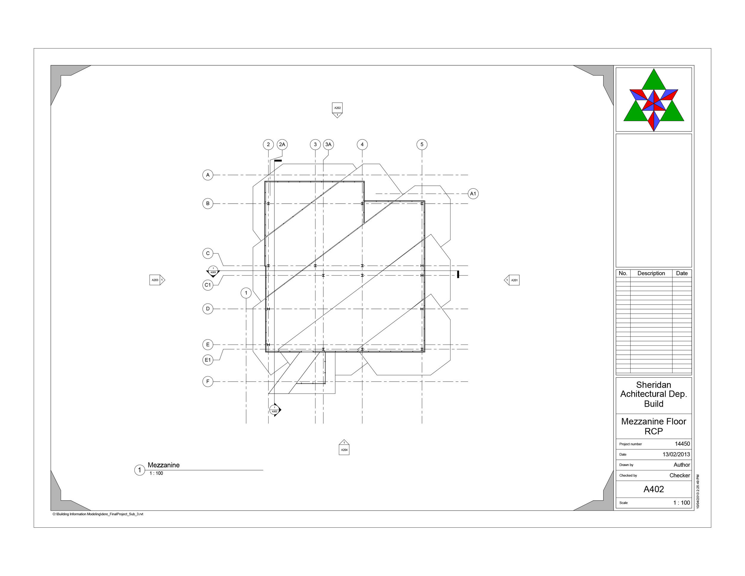
Studio 5 Project
This is a detail drawing I did as part of a group project during my second last semester.
Applied Research Project
The following videos were modeled and rendered by me in my final semester at Sheridan College as a set of instructional videos for other students in a new trial run course. I created the models in Revit and Rendered them using 3d Studio Max. The voice overs are scripts prepared by me and read by my friend Derek Newman.